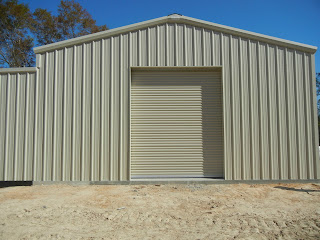To recap, this is the "Crepe Myrtle" from Madden Home Designs out of Denham Springs, LA. Its 2,386 sqft with a double-split floor plan. The homeowner was involved from the beginning and even made some personalized choices before construction began (such as the round columns instead of cedar). They picked out all the finishes and truly designed a custom home. These pictures hardly do it justice, and I'm sure it will look even better once the homeowners move in their furnishings and complete the look for each room. Not all rooms are shown here, but this gives you an idea of how it turned out.
I thought this custom cabinet feature was cool. Its a shelf for a stand mixer that comes out when you want to use it and then swings back under the counter when you're done. Saves you having to drag it all out and set it up everytime you want to use it.














